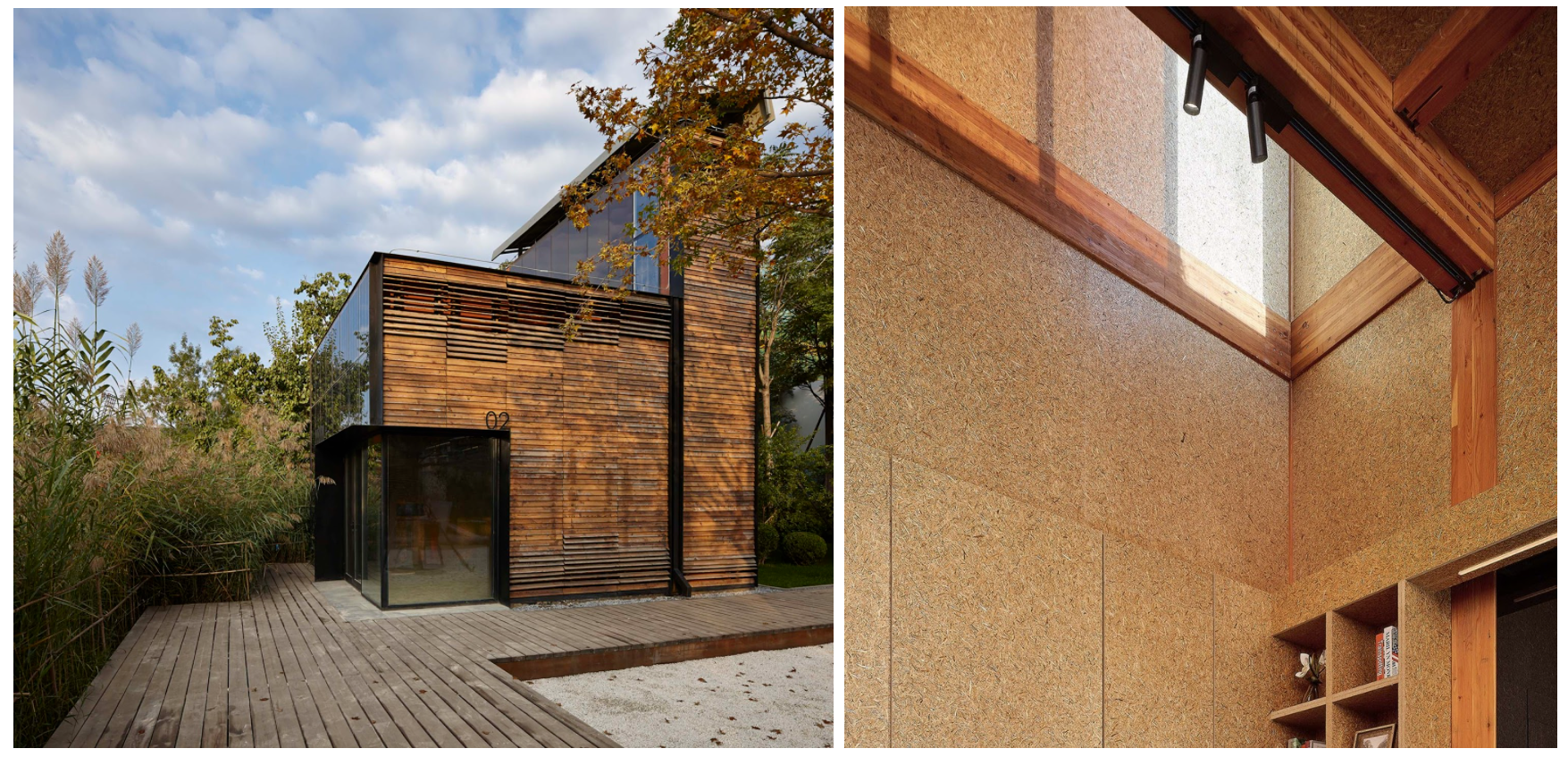Celebrating Timber Structures and Spatial Experience - Five Case studies of Architecture in Wood from Asia
As a building material, wood is an excellent choice when it comes to durability, elevating spatial design, and facilitating comfortable living conditions indoors in countries with colder climates.
Wood has naturally thermal insulation properties while being resistant to expansion during hot weather. This enables the design to be energy-optimized for indoor temperature regulation and reduces the need for fossil-fuels based heating/cooling systems. Furthermore, being an organic material that absorbs and releases moisture in response to the humidity levels in a place, using wooden elements can have a subtle yet useful impact on the ambient air quality and health. Finally, as a material that is entirely non-toxic in its natural state, occupant-safety related properties of wood have been more advanced through research in ‘Green Chemistry’ producing non-toxic glues and preservatives.
Timber structures are markedly more cost-effective and time-optimized as they tend to have shorter installation and construction timelines while utilizing more affordable craftsmanship compared to erecting brick or stone buildings. Also, wood is a strong material suitable for construction up to eight storeys - and every day there are more innovations in timber for ‘high-rise’. It’s possible to design structural systems of different types - all the way from Light-Frame,
Mass Timber or Cross-laminated Timber, Panelized Construction, to Timber-Frame Construction. Here are some interesting built spaces from Asia, pushing the boundaries of Architecture in Wood:
Located in Shunyi, China, this small-scale space in a leisure park shared by residents, showcases main structures motivated by zero-carbon in prefabricated timberwork and louvers in prefabricated carbonized wood. The building demonstrates a ‘zero-energy consumption’ framework as well as a sustainable approach to improve thermal conditions indoors.
Reconstruction of an Ancient House by PaM Design Office
"Reconstruction of an Ancient House / PaM Design Office" 16 Jan 2022. ArchDaily. Photos by Mingxi Fan and Duoduo Mi
A reconstruction of a restaurant in the ancient city of Dali, China, this project presents a unique case for reinventing the experience within a traditional house with the use of beautiful roof construction in wooden slats with a coated glass ceiling.
The Barn by Alexis Dornier
"The Barn / Alexis Dornier" 22 Dec 2021. ArchDaily. Photos by KIE
From the swampland in Kalimantan, South Kuta, Indonesia, this building boasts rare structural elements like bent and twisted columns constructed with ethically sourced and reclaimed timber. The mastery of craftsmanship for the framework lies in integratively designing for walls, stairs, balconies, and fenestrations. Even the furniture is made of recycled teak and Rattan Mesh!
M House by Takeru Shoji Architects
"M House / Takeru Shoji Architects" 15 Jul 2019. ArchDaily. Photos by Noriki Matsuzaki
Their indoor spaces to the outdoors. Thin-walled living space within the raised RC foundation uses the immediate environment itself as a climatic buffer. The structural members are all wooden and of thickness between 90-150 mm and by stripping away the interior cladding, the wall thickness and mass are reduced dramatically.
Located in Luxi County of the Hunan Province, the Xinzhaiping Village project undertook a massive renovation of traditional houses predominantly of wooden-structural systems constructed from locally harvested fir and pine trees. The preserved wooden roof presents the local crafts.
Do you need foundation advice?
We can design a bespoke, low-carbon foundation solution for your project, and recommend tried-and-trusted piling contractors. If you would like to learn about sustainable footing options for eco-friendly builds, simply get in touch with us.
You can also read more about our alternative approach to sustainable structural engineering design that benefits people and planet, for stronger communities with a brighter future.






